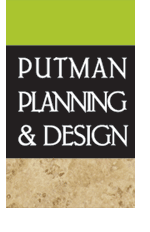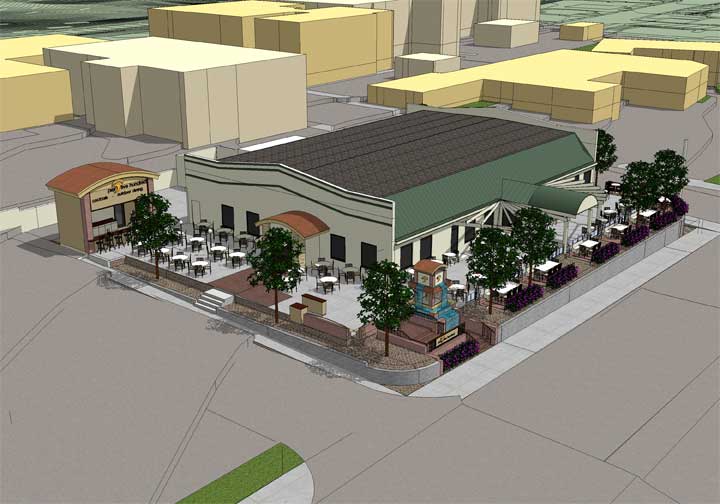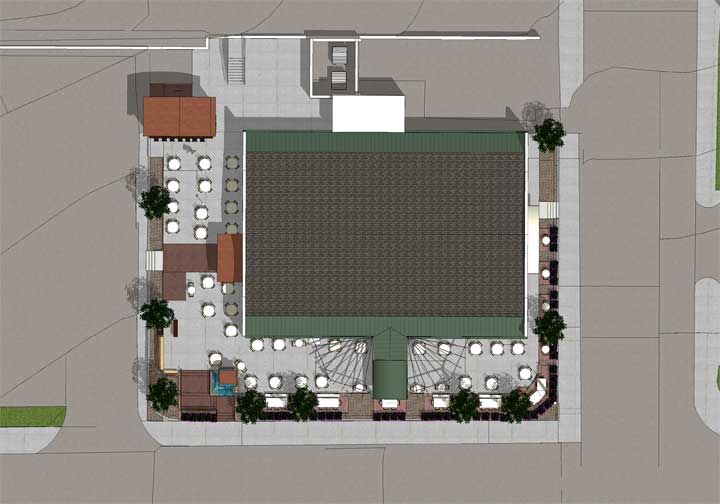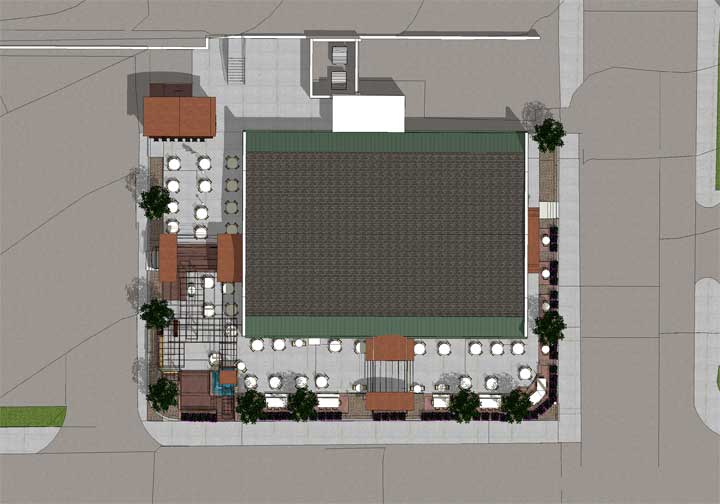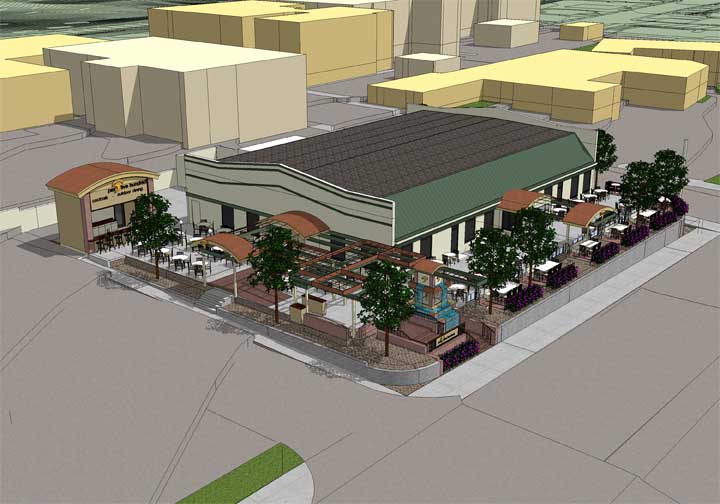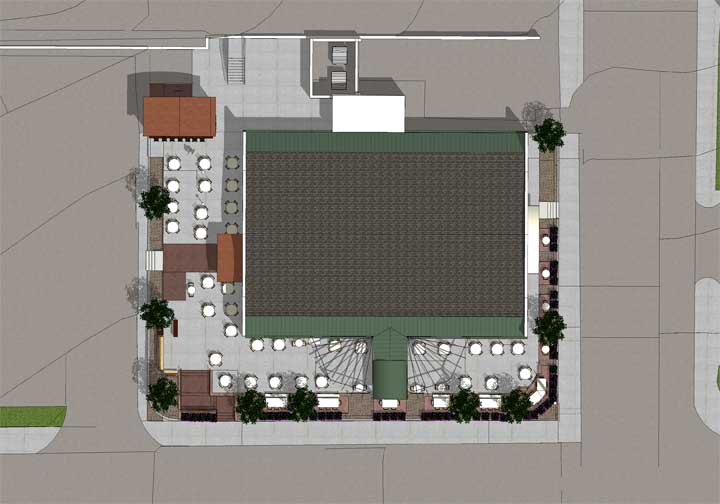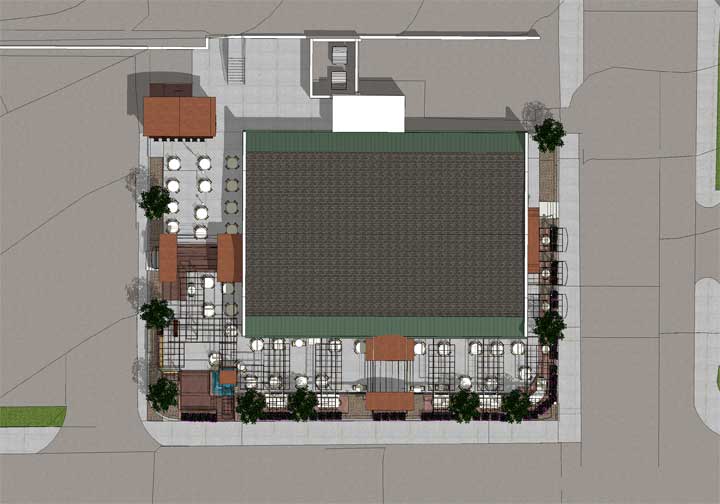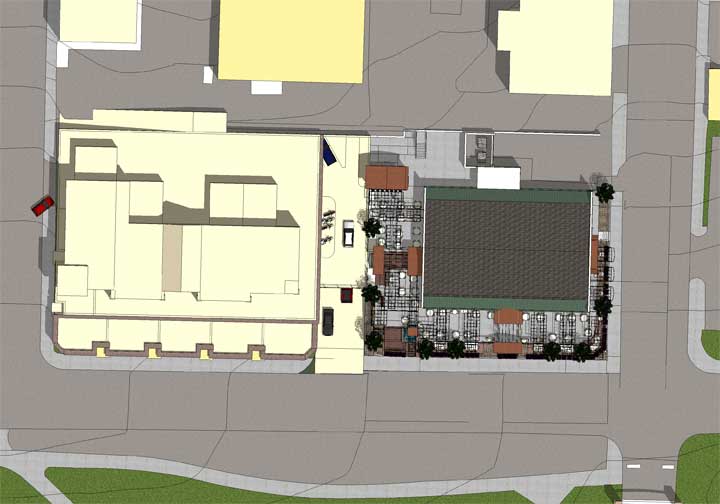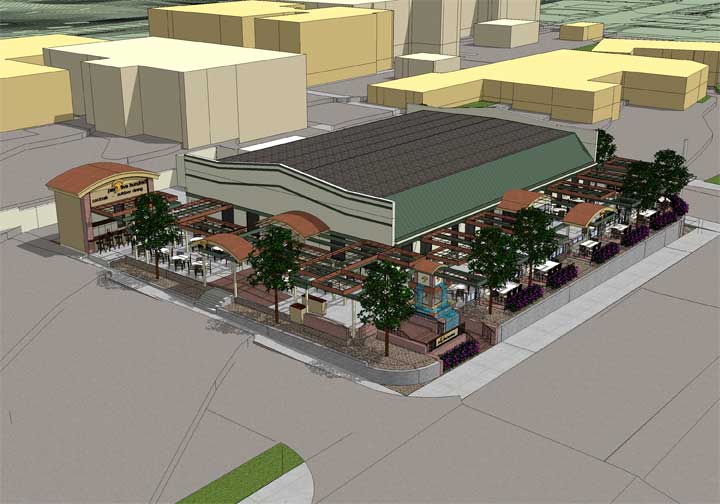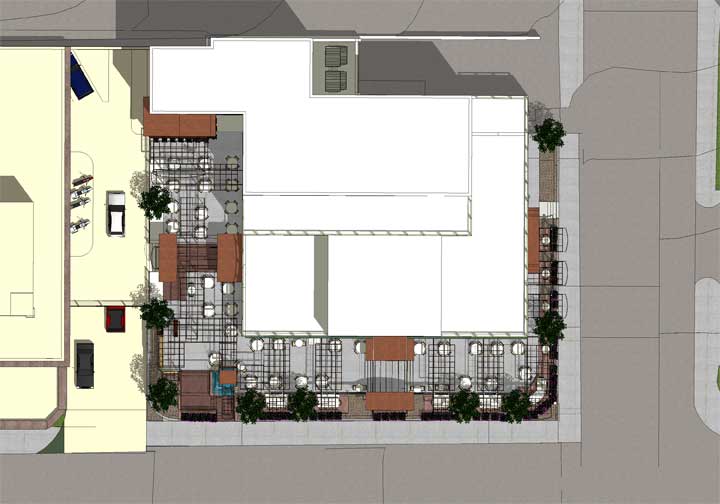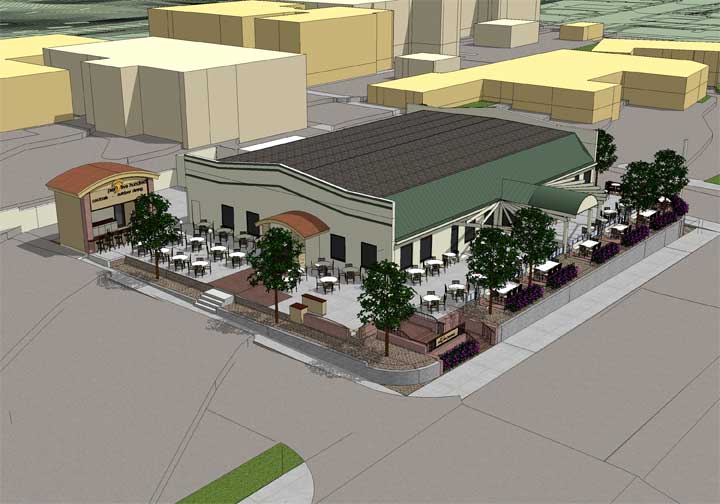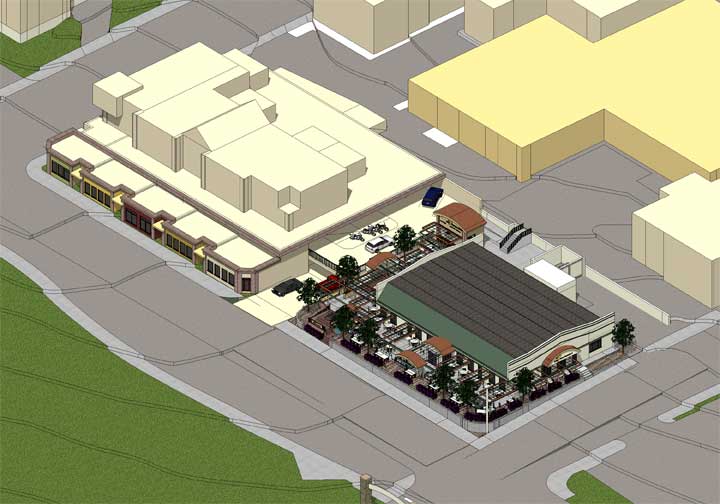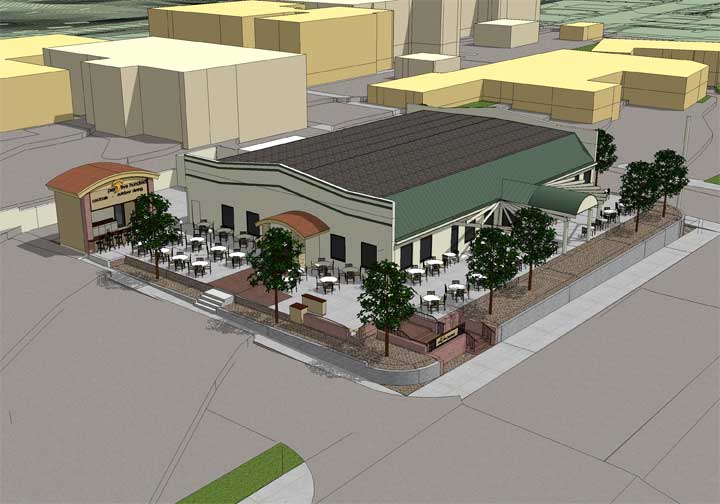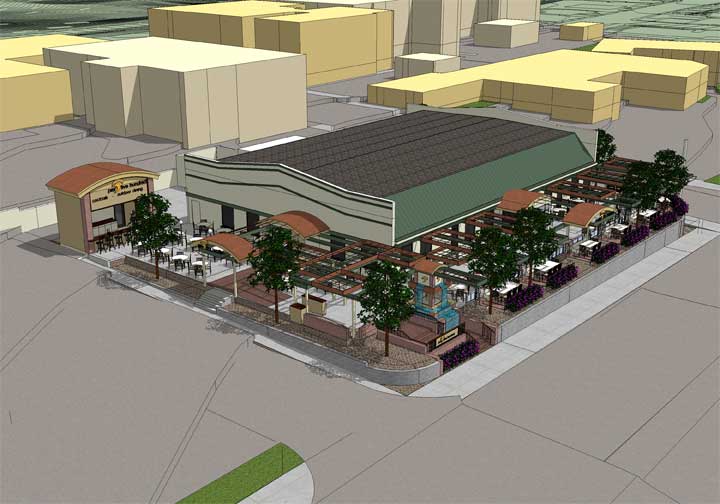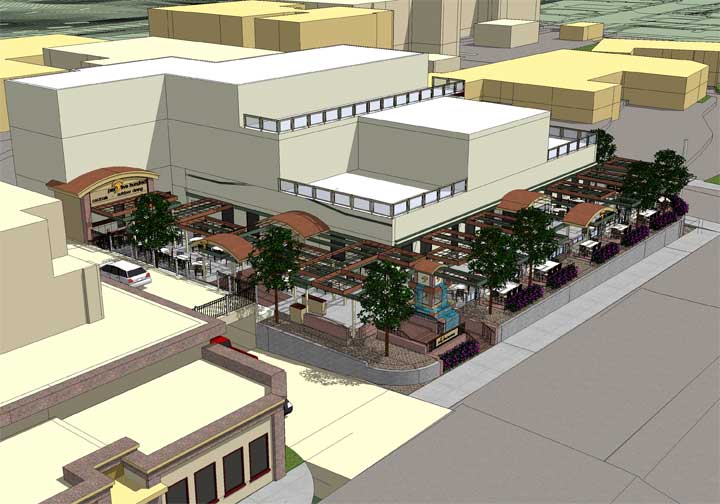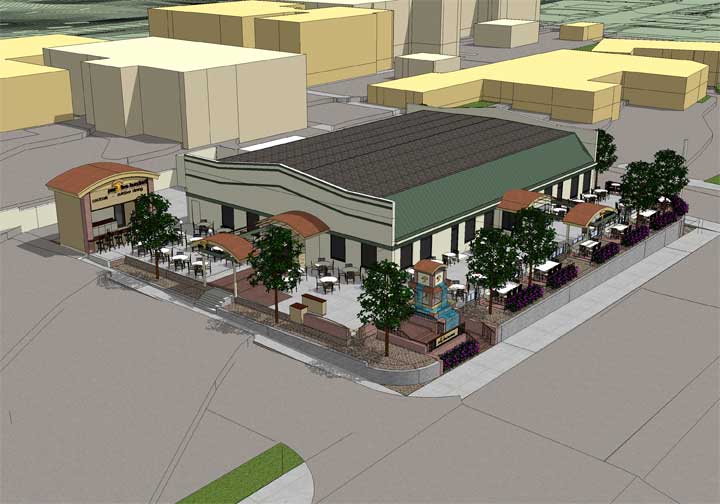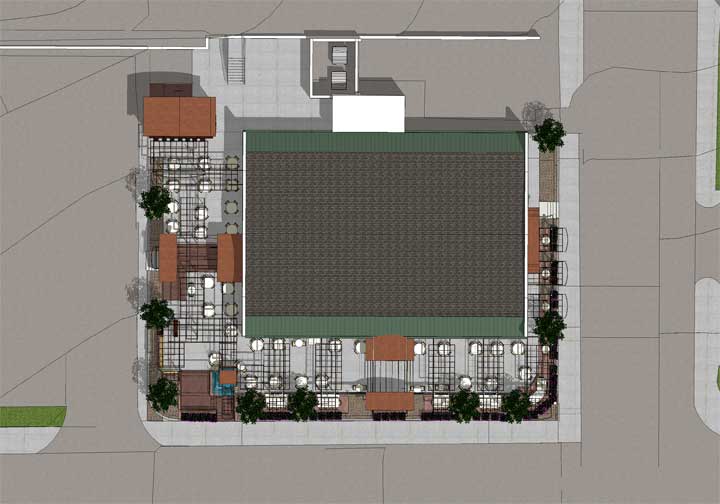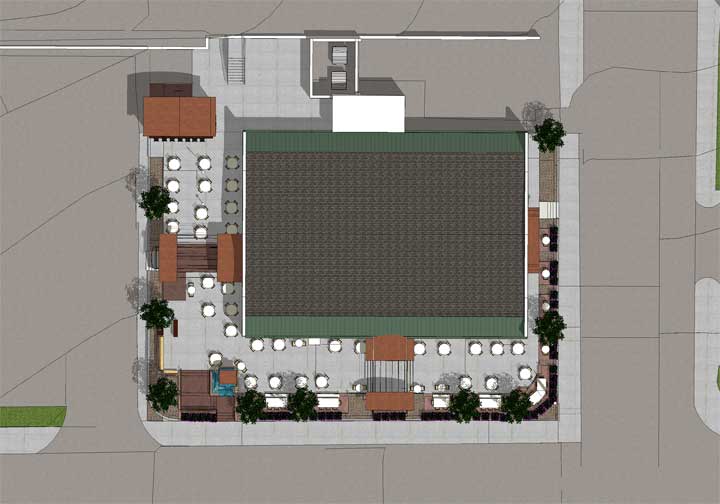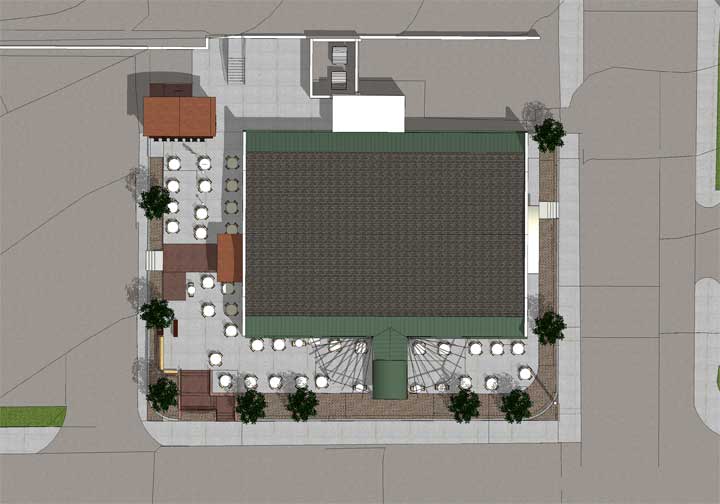Pier Five Hundred, located in Hudson, Wis., is an existing restaurant and bar overlooking the St. Croix River. The images below show how the outside bar and dining can be further expanded to allow for future growth. This has been done thru phasing ,which anticipates what may happen in the future while offering an affordable solution. The phased concepts expand the dining area, increase the bar size, and add trellis elements to provide unity and intamacy to the space. The fireplace/water feature reflect the natural elements while providing a more relaxing environement to dine in. The outdoor setting is further enhanced by increased plantings and a continued focus outwared to the scenic beauty of the St. Croix River.
The adjacent grey site parking lot has been integrated into the phasing to show a potential future parking garage and artists quarters. The restaurant site anticipates this addtion and becomes integrated and unified with the artists quarters. A potential second floor addtion to the restaurant has been applied for future restaurant and possible banquet facility growth. All of these additions and expansions make best use of the existing site context and further enhance the sustainable investment of the building and site.
